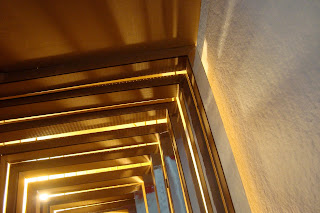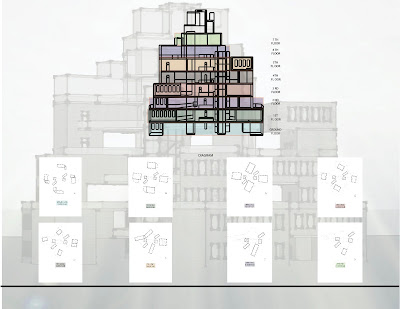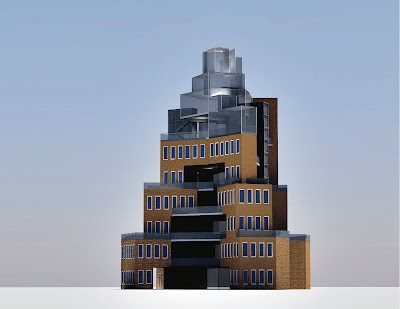Alyssa Hankus
08-30-11
The article discussed a multitude of ways light affects us, and the environments we inhabit. Among the ways listed were nature, climate, and light and time vs. light and task. While discussing the nature aspect it was broken down into several variables in how people approached or reacted to their individual climates. In Japan they experience extreme weather during their summer and winter months from extreme heat during their summer and snow during their winters. They designed their dwellings to open up during the summers to allow for cross breezes to cool their space, and incorporated heated pools and fire pits to warm them when the winters became harsh. The article also spoke about the harsh light in Italy; and how the Italians modified their windows and their window treatments to embrace/celebrate the light; yet lessen the strength of its rays entering into their homes.
“Our perception of light-quality is intertwined both with our response to the local climate as well as with the task at hand” (Light Revealing Architecture, p. 12). In regard to light and time or light and task examples were given about Frank Lloyd Wright’s studios, and workspaces. FLW designed the studio spaces and libraries to have ample lighting as part of the overall design. It wasn’t exactly ingenuitive, the thought for needing natural light, but it was the way he approached it that was. The design itself revolved around the need for light, and human interaction with the space. The design took time of day into consideration as well, and what type of light would be useful to the occupants.
“… light…can make buildings be places that have special meaning for us, extending their value beyond mere functional use” (Light Revealing Architecture, p. 6). The article went into great depth to establish that we each as individuals experience and appreciate light in various ways based on several factors…upbringing, climate, exposure, geographical location, culture, etc… With that said I experience and view light much differently than maybe even my neighbor. Even growing up in the same geographical location our experiences have changed the way we view light. That could be a vacation, a grandparent that may live in another part of the country that we may have spent our summers with, or several other reasons.
Personally I have grown up in a home that does not have a lot of sunlight coming into the space. Now that I am on my own I tend to keep the curtains pulled closed in my apartment. Given that I am from Maryland originally our sunlight is not quite as harsh as the North Carolina sun, and I am not used to its intensity. Light also effects us at night. I grew up in a suburban neighborhood with only one or two street lamps to light the street, and now living in a city area with the lights shining 24/7 whether they are natural or artificial it feels like a constant bombardment of light. I have had serious difficulty sleeping for that reason. I have had to black out the windows at night so as not to be disturbed. With that said my roommate prefers to have the shades open and light pouring into the space. She grew up in North Carolina and used to it. To me, it does not only bother me visually but it also elevates the temperature. This is also something I am not used to. I prefer to be cooler.
As fall approaches I am also reminded of our climate differences. After experiencing North Carolina autumns for the past couple of years I have noticed that the leaves are not as vibrant, and do not vary in colors as in Maryland. With colder temperatures, and with sunlight not being as harsh the leaves turn sooner, and are deeper, more vibrant shades. I believe the colors we see in nature are connected to the light experienced in those climates and directly corresponds to how to alter our spaces.
On the topic of task, I know that in our studio space or example, light is a serious issue both during day and night hours. During the daylight hours light streams from all areas except for the 4th floor. It is bright, and at times too bright where we are forced to draw the shades. At night there is not adequate lighting for us to complete our work easily, and we as students have had to purchase our own individual lights to accommodate for this. We are mostly relying on natural light inside of the studio vs. artificial. There are both positive things and drawbacks to this as previously stated.
It has been an eye-opening experience, having read this article. I did not previously think about how we experience light so differently as individuals than others, and what factors into these differences.






















































